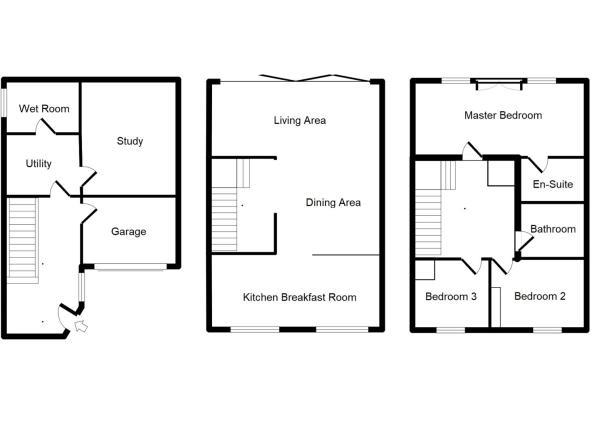

Brighton Road, Lancing
3 bedrooms
£575,000
Residential Sales: 01273 461144







Key features
Full description
SOLD BY WARWICK BAKER ESTATE AGENTS
SIMILAR PROPERTIES URGENTLY REQUIRED, BUYERS WAITING !!
01273 461144 - george@warwickbaker.co.uk
WARWICK BAKER ESTATE AGENTS ARE DELIGHTED TO OFFER THIS THREE STOREY END TERRACE TOWN HOUSE. BUILT CIRCA. 2012, THE PROPERTY BENEFITS FROM PANORAMIC COASTAL VIEWS, 3 BEDROOMS, SOUTH FACING LOUNGE, DINING AREA, MODERN KITCHEN/BREAKFAST ROOM, GROUND FLOOR UTILITY ROOM, STUDY/OCCASIONAL BEDROOM 4, GROUND FLOOR WET ROOM, FAMILY BATHROOM, EN-SUITE SHOWER ROOM TO THE MASTER BEDROOM, JULIET BALCONY, SOUTH FACING REAR GARDEN WITH DIRECT VIEWS OF THE WIDEWATER LAGOON AND THE ENGLISH CHANNEL, STORAGE GARAGE AND CAR PORT. INTERNAL VIEWING HIGHLY RECOMMENDED BY THE VENDORS SOLE AGENT.
Lancing is situated between Worthing and Shoreham and has a good assortment of shops and banks. There is a mainline railway station with services to London, Brighton and the West within 1 mile approximately of the property, as well as a regular bus service to Brighton and Chichester. The A27 offering good links along the coast, to Gatwick and London is also within 1 mile.
Front door leading to ENTRANCE HALL
4.06m in length, frosted double glazed window to the side, understairs storage area with cloaks hanging space, laminate wood flooring with under floor heating, LED downlighting.
Door off entrance hall to:
STORAGE GARAGE 2.77 x 2.69 (9'1" x 8'9")
with power and lighting.
Door off entrance hall to:
UTILITY ROOM 2.04 x 2.03 (6'8" x 6'7")
comprising stainless steel sink unit with mixer tap inset into granite effect roll edge worktop with storage cupboards under, built in integrated washing machine to the side, tiled splashback complemented by matching wall unit over, built in double door storage cupboard to the side housing Worcester gas fired combination boiler, laminate wood flooring with under floor heating, LED downlighting.
Doorway off utility room to:
STUDY/OCCASIONAL BEDROOM 4 3.36 x 2.87 (11'0" x 9'4")
single panel radiator.
Door off utility room to:
WET ROOM
being fully tiled, comprising fully tiled step in shower area with built in shower and separate shower attachment, glass shower screen, low level wc,, vanity unit with inset wash hand basin with contemporary style mixer tap, tiled splashback, frosted double glazed window, LED downlighting, heated hand towel rail.
TURNING STAIRCASE FROM ENTRANCE HALL
with bannister and spindle, to first floor landing, laminate wood flooring.
Square opening off first floor landing to:
DINING AREA 3.66 x 2.98 (12'0" x 9'9")
laminate wood flooring with underfloor heating.
Square opening off dining area to:
LOUNGE 5.17 x 3.22 (16'11" x 10'6")
with sliding double glazed concertina doors to the rear having a favoured southerly aspect, with direct views of Widewater Lagoon and views of the English Channel, laminate wood flooring with underfloor heating.
Square opening off dining area to:
KITCHEN/BREAKFAST ROOM 5.17 x 2.79 (16'11" x 9'1")
comprising solid composite worktop with inset 1 1/4 bowl stainless steel sink unit with contemporary style mixer tap with built in Zanussi four ring induction hob to the side, slow closing drawers and cupboards under, built in integrated dishwasher to the side, matching backsplash with tiled backsplash over, stainless steel and glass canopied extractor hood, adjacent matching breakfast bar with built in carousel style storage cupboard under, built in wine rack to the side, space for four stools to the side, built in Zanussi fridge and built in Zanussi freezer to the side, built in Zanussi stainless steel electric oven with Zanussi electric grill over, storage cupboards under and over, pull out larder style storage cupboard to the side, further adjacent matching wall unit to the side, further range of matching wall units with two display shelves below, double glazed windows to the front with glimpses of the South Downs, laminate wood flooring with underfloor heating, LED downlighting.
TURNING STAIRCASE FROM 1ST FLOOR LANDING TO 2ND
laminate wood flooring with underfloor heating, access to loft storage space, door to airing cupboard with hot water cylinder, frosted double glazed window to the side.
Door off 2nd floor landing to:
BEDROOM 1 4.56 x 3.15 (14'11" x 10'4")
double glazed windows to the rear having a favoured southerly aspect with direct views of Widewater Lagoon, views of the English Channel, views along the coast to Brighton, twin double glazed patio doors giving access to Juliet balcony, range of built in wardrobes with hanging and shelving space.
Door off bedroom 1 to:
EN SUITE SHOWER ROOM
comprising fully tiled shower cubicle, built in shower and separate shower attachment, sliding glass shower screen, low level wc, vanity unit with inset wash hand basin with contemporary style mixer tap, tiled splashback, tiled flooring, LED downlighting, extractor fan.
Door off 2nd floor landing to:
BEDROOM 2 3.01 x 2.73 (9'10" x 8'11")
double glazed windows to the front with glimpses of the South Downs, laminate wood flooring with underfloor heating.
Door off 2nd floor landing to:
BEDROOM 3 3 x 2.33 (9'10" x 7'7")
being L shaped, double glazed windows to the front with glimpses of the South Downs, built in storage cupboard with hanging space, laminate wood flooring with under floor heating.
Door off 2nd floor landing to:
FAMILY BATHROOM
being part tiled comprising panelled bath with mixer tap and separate shower attachment, low level wc, vanity unit with inset wash hand basin with contemporary style mixer tap, tiled splashback, double door storage cupboards under, tiled flooring with under floor heating, LED downlighting, extractor fan.
REAR GARDEN 7.25 x 6.66 (23'9" x 21'10")
with patio slab area, steps down to lower decked area, further steps down to patio area with launching area to the Widewater Lagoon all enclosed by fencing to two sides having a favoured southerly aspect.
CAR PORT AREA 3.78 x 2.87 (12'4" x 9'4")
laid to brick hardstanding.
VIEW