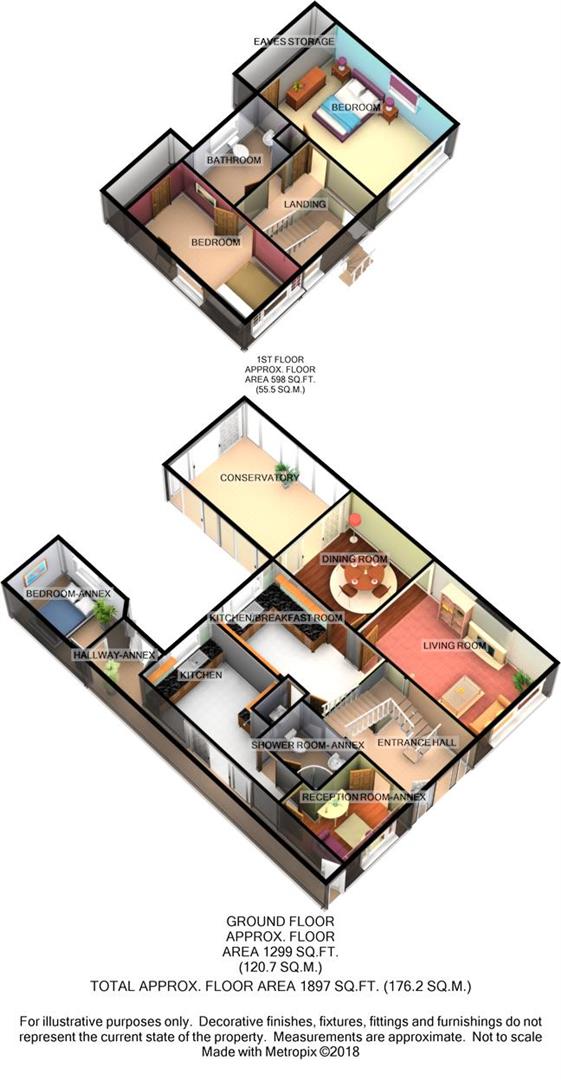

Old Fort Road, Shoreham-By-Sea
3 bedrooms
Offers in the region of £599,950
Residential Sales: 01273 461144








Key features
Full description
SOLD - WARWICK BAKER ESTATE AGENTS !!
SIMILAR PROPERTIES NEEDED
CALL FOR A VALUATION ON YOUR PROPERTY 01273 461144
*** £599,950 ***
WARWICK BAKER ESTATE AGENTS ARE DELIGHTED TO PRESENTED THIS DETACHED CHALET BUNGALOW, SITUATED ALONG ARGUABLY SHOREHAM'S MOST DESIRABLE ROAD, OLD FORT ROAD, WITH SPACIOUS AND FLEXIBLE LIVING ACCOMMODATION OVER TWO FLOORS, OFFERED IN GOOD CONDITION WITH SOUTHERLY ASPECT VIEWS OVER THE BEACH, HAVING A ONE BEDROOM SELF CONTAINED ANNEX TO THE SIDE AND REAR, SUITABLE FOR INDEPENDENT RELATIVE OR HOME AND INCOME, AND THE BENEFIT OF OFF ROAD PARKING FOR UP TO 4 CARS.
NO UPWARD CHAIN.
CALL TO VIEW - 012723 461144
ENTRANCE HALL
double glazed windows to the front having a favoured southerly aspect with glimpses of Shoreham Beach and the English Channel, single panel radiator., vaulted ceiling, stairs turning and rising to the first floor, tiled flooring
OPEN PLAN KITCHEN BREAKFAST ROOM
Italian ceramic tiled flooring, open to Kitchen, comprising stainless steel sink unit with mixer tap inset into roll edge worktop with cupboards under, space and plumbing for washing machine to the side, tiled splashback, adjacent worktop with space for cooker, drawers and cupboards to the side, space for freezer to the side, tiled splashback complimented by matching wall units over with undercounter lighting, further adjacent roll edge worktop with cupboards under, space for slim line dishwasher to the side, tiled splashback complimented by matching wall units over with undercounter lighting, space for tall fridge/freezer to the side, Italian ceramic tiled flooring, double glazed windows to the rear, spotlighting. Square opening off breakfast area to:
DOWNSTAIRS CLOAKROOM
comprising low level wc, wall mounted wash hand basin with contemporary style mixer tap, Italian ceramic tiled flooring.
LOUNGE
with double glazed windows to the front having a favoured southerly aspect, open fireplace with wood surround and mantle, tiled insert, tiled hearth, double panel radiator, wood effect flooring. Archway off and part frosted glazed door off breakfast area to:
DINING ROOM
Double glazed windows and twin double glazed patio doors to the rear, double panel radiator, range of built in drawers with seating area over, wood effect flooring.
CONSERVATORY 4.98m x 3.35m (16'4 x 11')
Sliding patio doors, floor to ceiling windows overlooking garden.
GALLERIED LANDING
Galleried landing, Southerly aspect window, doors to both bedrooms and family bathroom, airing cupboard.
BEDROOM 1
having a dual aspect with double glazed windows to the front having a favoured southerly aspect with glimpses of Shoreham Beach and the English Channel, double glazed windows to the side having an easterly aspect, range of three built in sliding double door wardrobes with hanging and shelving space, further eaves storage cupboard, single panel radiator, exposed and stained floor boards, access to loft storage space.
BEDROOM 2
having a dual aspect, double glazed windows to the front having a favoured southerly aspect with glimpses of Shoreham Beach and the English Channel, double glazed windows to the side having a westerly aspect, built in double door wardrobe with hanging and shelving space, further built in eaves storage cupboard, double panel radiator, exposed and stained floorboards.
BATHROOM
Refitted modern bathroom, comprising oversized corner bath with mixer tap and separate shower attachment, pedestal wash hand basin, low level wc, heated hand towel rail, part tiled walls, tiled flooring, double glazed windows to the rear with glimpses of the South Downs.
FRONT GARDEN
laid partly to hardstanding and shingle with parking for 4 cars, further shingle and rockery area with flower and tropical plants all enclosed by railway sleepers.
REAR GARDEN
laid mainly to artificial grass with sunken railway sleepers enclosed by raised flower and shrub border, raised timber decked area, timber built shed, enclosed by brick walls.
ANNEXE
Self contained Annex. The current Vendor receives £725 PCM on a month to month tenancy.
LEAN-TO/HALLWAY
Access via Front Door, 29' in length, double panel radiator, sloping double glazed ceiling, door giving access to the rear garden. Part frosted glazed door off enclosed hallway with bi-folding door:
KITCHEN
comprising stainless steel sink unit inset into tiled worktop with storage cupboards under, space and plumbing for washing machine to the side, tiled splashback, adjacent worktop with cupboard under, space for cooker to the side, tiled splashback, complimented by matching wall unit over, stainless steel canopied extractor hood to the side, further adjacent wall units with tiling under, double glazed windows to the rear, tiled flooring, spotlighting. Part frosted glazed door off inner lobby to:
LOUNGE
double glazed windows to the side having a westerly aspect, single panel radiator.
INNER LOBBY
tiled flooring, single panel radiator, spotlighting over, door giving access to rear garden,
BEDROOM
with double glazed windows to the front having a favoured southerly aspect, contemporary style school style radiator, range of high level storage cupboards housing gas and electric meters, laminate wood flooring.
SHOWER ROOM
being fully tiled comprising fully tiled shower cubicle with built in power shower and separate shower attachment, two glass shower screens, wall mounted wash hand basin with contemporary style mixer tap, low level wc, polished tiled flooring, heated hand towel rail, two frosted glazed windows, range of built in shelving, spotlighting, extractor fan.