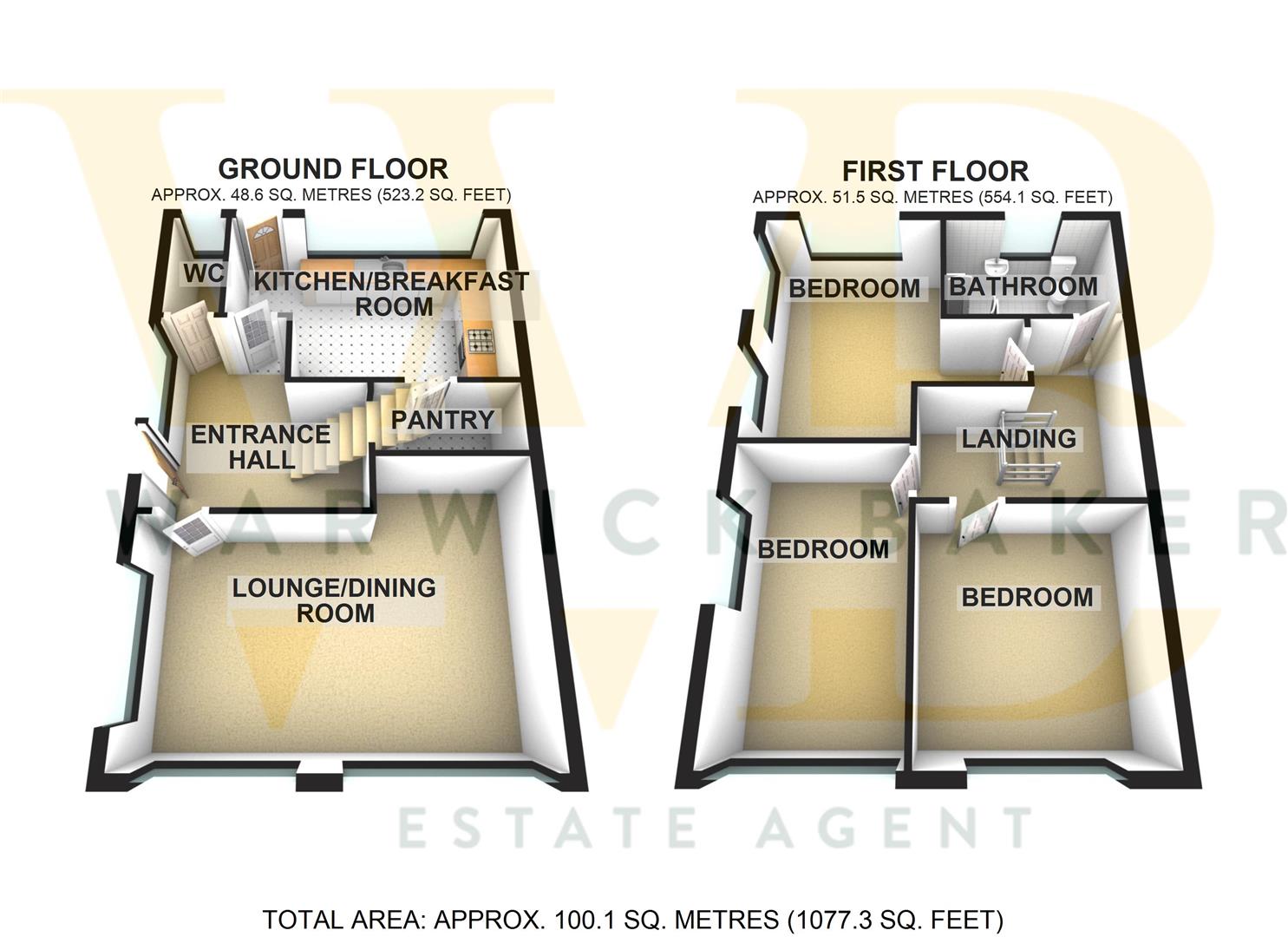

Wilmot Road, Shoreham-By-Sea
3 bedrooms
£275,000
Residential Sales: 01273 461144








Full description
SOLD SUBJECT TO CONTRACT..
*** ANOTHER PROPERTY SSTC BY WARWICK BAKER ESTATE AGENTS - MORE PROPERTY NEEDED. CALL US TODAY TO BOOK IN YOUR FREE VALUATION - 01273 461144 ***
ENTRANCE HALL
Double glazed door to front, stairs rising to the First Floor Landing, doors giving access to the Kitchen, Living Room and Cloakroom.
KITCHEN / BREAKFAST ROOM 4.88m x 3.12m (16' x 10'03)
Extensive range of wall and base units, space for appliances, larder cupboard, double glazed rear aspect window, double glazed door leading out onto the rear garden.
LIVING / DINING ROOM 5.97m x 4.17m (19'07 x 13'08)
Double glazed front aspect window.
CLOAKROOM
Matching with suite, W.C and wash hand basin.
FIRST FLOOR LANDING
Doors giving access to all Bedrooms, Bathroom and Loft.
BEDROOM 1 4.47m x 3.23m (14'08 x 10'07)
Double glazed side and rear aspect windows.
BEDROOM 2 3.43m x 3.30m (11'03 x 10'10)
Double glazed front aspect window.
BEDROOM 3 4.32m x 2.49m (14'02 x 8'02)
Double glazed side and front aspect windows.
BATHROOM
Matching suite, double glazed obscure glass rear aspect window.
OUTSIDE
FRONT GARDEN
Laid to lawn, paved area for off road parking.
REAR GARDEN
Enclosed by panel fencing, laid to lawn.