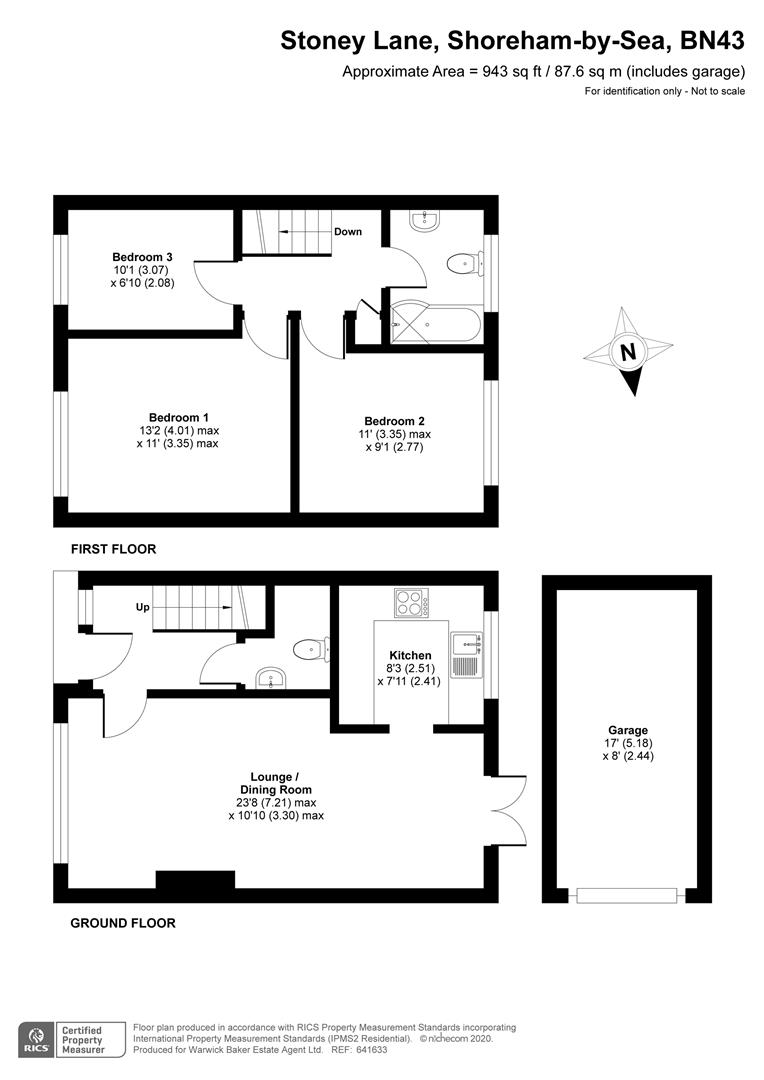Key features
- ENTRANCE HALL
- 3 BEDROOMS
- LOUNGE THROUGH DINING ROOM
- MODERN KITCHEN
- GROUND FLOOR CLOAK ROOM
- FULLY TILED BATHROOM
- OFF ROAD PARKING SPACE + GARAGE IN COMPOUND
- WEST FACING REAR GARDEN
- IDEAL FOR FIRST TIME BUYERS
- IDEAL FOR BUY TO LET INVESTORS
Full description
Part frosted double glazed front door leading to:
ENTRANCE HALL
Frosted double glazed window to the front, double panelled radiator, laminate wood flooring.
Door off entrance hall to:
GROUND FLOOR CLOAK ROOM
Comprising low level wc, wall mounted wash hand basin with contemporary style mixer tap, tiled splash back, tiled flooring, spot lighting, concealed gas and electric meters.
Door off entrance hall to:
THROUGH LOUNGE/DINING ROOM 7.21m x 3.30m (23'8 x 10'10)
Having a dual aspect, double glazed windows to the front having an easterly aspect, twin double glazed patio doors to the rear having a westerly aspect giving access to the rear garden, feature open fireplace, double panelled radiator, laminate wood flooring.
Archway off lounge through dining rom to:
KITCHEN 2.51m x 2.41m (8'3 x 7'11)
Comprising stainless steel sink unit with contemporary style mixer tap, inset into granite effect rolled edge work top, slow closing storage cupboards under, built in 'AEG' dishwasher to the side, tiled splash back, 'VAILLANT' gas fired combination boiler to the side, adjacent matching work top with inset 'AEG ' four ring halogen hob, 'HOOVER ' double electric oven under, storage cupboards to both sides, tiled splash back, stainless steel canopied extractor hood, complimented by matching wall units either side of the extractor, further adjacent matching work top, slow closing drawers and cupboards under, tiled splash back, complimented by twin illuminated glass display cabinets, display wine rack to the side, built in integrated fridge/freezer to the side, tiled flooring, double glazed windows to the rear having a westerly aspect, spot lighting.
Stairs up from entrance hall to:
LANDING
Door giving access to storage cupboard with shelving, access to loft storage space.
Door off landing to:
BEDROOM 1 4.01m x 3.35m (13'2 x 11')
Double glazed windows to the front having an easterly aspect, single panel radiator, dado rail.
Door off landing to:
BEDROOM 2 3.35m x 2.77m (11' x 9'1)
Double glazed windows to the rear having a westerly aspect, single panel radiator.
Door off landing to:
BEDROOM 3 3.07m x 2.08m (10'1 x 6'10)
Being 'L' shaped, double glazed windows to the front having an easterly aspect, single panel radiator, built in double doored ward robe with hanging space, two drawers under.
Door off landing to:
BATHROOM
Being fully tiled, comprising 'P' shaped panel bath with contemporary style mixer tap, independent wall mounted shower unit with separate shower attachment, glass shower screen, low level wc, pedestal wash hand basin with contemporary style mixer tap, heated hand towel rail, frosted double glazed windows to the rear, spot lighting, 'KARNDEAN' flooring.
FRONT GARDEN 5.94m x 5.56m (19'6 x 18'3)
Laid mainly to rumblestone hardstanding with parking for one car, three enclosed flower bed areas.
REAR GARDEN 7.45 x 5.42 (24'5" x 17'9")
Patio slab area leading to astro turf area, having a westerly/southerly aspect enclose by fencing to three sides.
Rear gate in garden leading to:
GARAGE 5.18m x 2.44m (17' x 8')
In compound with up and over door.
*** UNDER THE ESTATE AGENTS ACT 1979 WE DECLARE THIS PROPERTY IS OWNED BY A RELATIVE OF AN EMPLOYEE OF WARWICK BAKER ESTATE AGENTS ***








