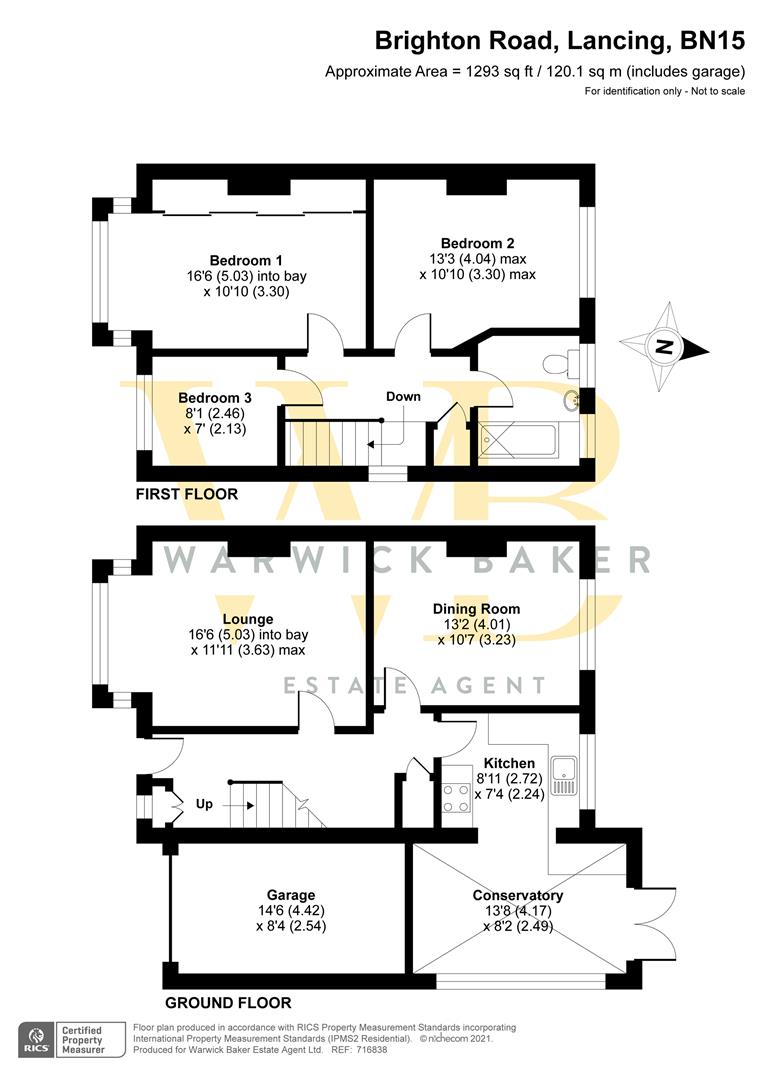

Brighton Road, Lancing
3 bedrooms
£399,950
Residential Sales: 01273 461144







Key features
Full description
*** £399,950 ***
WARWICK BAKER ESTATE AGENTS ARE DELIGHTED TO OFFER TO THE MARKET THIS WELL PRESENTED SEMI DETACHED HOME.
PLEASE CALL TO VIEW 01273 461144
Part frosted double glazed front door leading to:
ENTRANCE HALL 3.49 in length (11'5" in length)
Frosted double glazed window to the front, under stairs storage space with feature radiator cover, single panel radiator, built in double doored storage cupboard housing electric meter and ' POTTERTON ' digital control unit, dado rail, door giving access to storage cupboard with hanging and shelving space, hard wood flooring, coved ceiling.
Door off entrance hall to:
LOUNGE 5.03 x 3.65 (16'6" x 11'11")
Into square bay with double glazed windows to the front having a favoured southerly aspect, feature wooden fireplace surround and mantle with cast iron cradle and insert, tiled hearth, hard wood flooring, single panel radiator picture rail, coved ceiling.
Door off entrance hall to:
DINING ROOM 4.01 x 3.06 (13'1" x 10'0")
Double glazed windows to the rear, single panel radiator, hard wood flooring, picture rail.
Door off entrance hall to:
KITCHEN 2.77 x 2.11 (9'1" x 6'11")
Comprising stainless steel sink unit with mixer tap, inset into granite effect rolled edge work top, storage cupboard under, space and plumbing for dishwasher to the side, tiled splash back, adjacent work top storage cupboard, tiled splash back, complimented by matching wall units over with under counter lighting, matching adjacent work top with inset stainless steel four ring gas hob, ' INDESIT ' electric oven under, drawers and cupboards to the side, tiled splash back, complimented by matching wall units over, stainless steel canopied extractor hood to the side, laminate wood flooring, double glazed windows to the rear, spot lighting.
Square opening off kitchen to:
BREAKFAST ROOM 4.02 x 2.36 (13'2" x 7'8")
Comprising granite effect rolled edge work top, drawers and cupboards under, complimented by matching wall units over with two frosted glass display cabinets with under counter lighting, space for tall fridge/freezer to the side, adjacent matching work top with space and plumbing for washing machine and tumble dryer under, laminate wood flooring, single panel radiator, frosted double glazed windows to the side, twin double glazed french doors to the rear garden, sloping UPVC double glazed roof, spot lighting, laminate wood flooring.
Stairs with bannister up from entrance hall to:
LANDING
Double glazed window to the side having an easterly aspect, door off landing to airing cupboard housing copper cylinder hot water tank with fitted immersion heater, access to loft storage space.
Door off landing to:
BEDROOM 1 5.03 x 2.68 (16'6" x 8'9")
Into square bay with double glazed windows to the front having a favoured southerly aspect, two sliding mirrored door wardrobes with shelving, two sliding single doored wardrobes with hanging space, single panel radiator.
Door off landing to:
BEDROOM 2 4.09 x 2.87 (13'5" x 9'4")
Double glazed windows to the rear, single panel radiator.
Door off landing to:
BEDROOM 3 2.45 x 2.13 (8'0" x 6'11")
Double glazed windows to the front having a favoured southerly aspect, double panelled radiator.
Door off landing to:
FAMILY BATHROOM
Being part tiled with part wood panelling to dado height, comprising panel bath with hot and cold taps, built in shower with rainfall style shower head and separate shower attachment, glass shower screen, pedestal wash hand basin with hot and cold taps, low level wc, heated hand towel rail, built in quadruple doored storage cupboard with shelving, frosted double glazed windows, vinyl flooring.
FRONT GARDEN 10.52m'' x 9.45m (34'6'' x 31' )
Having a favoured southerly aspect, lawned area enclosed by low brick wall, private drive with off road parking for two cars leading to:
GARAGE 3.80 x 2.53 (12'5" x 8'3")
With up and over door, power and lighting, shelving, wall mounted 'WORCESTER ' gas fired boiler ( central heating only ).
REAR GARDEN 10.21m'' x 8.99m'' (33'6'' x 29'6'')
Mainly laid to lawn, patio slab area, shingle area, enclosed by high fencing and wall, side passageway leading to gate giving access to the front.