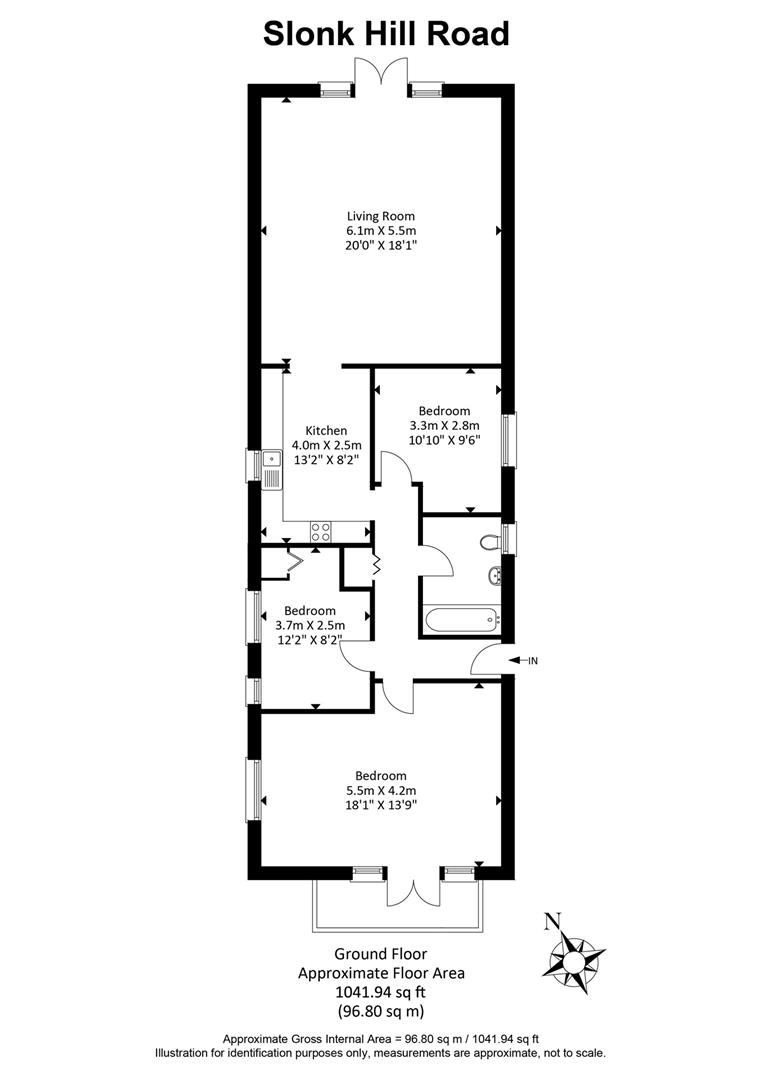

Slonk Hill Road, Shoreham-By-Sea
3 bedrooms
£525,000
Residential Sales: 01273 461144







Key features
Full description
*** £525,000 ***
WARWICK BAKER ESTATE AGENTS ARE DELIGHTED TO OFFER THIS RARELY AVAILABLE DETACHED AND EXTENDED BUNGALOW. SITUATED IN A POPULAR NORTH SHOREHAM LOCATION, WELL PRESENTED THROUGHOUT, THE PROPERTY BENEFITS FROM ENTRANCE HALL, THREE DOUBLE BEDROOMS, 20' LOUNGE, MODERN KITCHEN, MODERN BATHROOM, FRONT BALCONY, FRONT GARDEN, SHARED DRIVEWAY, GARAGE AND LAWNED REAR GARDEN. INTERNAL VIEWING HIGHLY RECOMMENDED.
Part frosted double glazed front door leading to:
ENTRANCE HALL
Being ' L ' shaped, frosted double glazed window to the side, double doors giving access to storage cupboard, radiator with radiator cover, laminate wood flooring.
Door off entrance hall to:
KITCHEN 4.00 x 2.50 (13'1" x 8'2")
Comprising 1 1/4 bowl stainless steel sink unit with contemporary style mixer tap inset into wood work top with drawers and storage cupboards under, built in integrated dishwasher, space and plumbing for washing machine to the side, tiled splash back, complimented by matching wall units over, larder style storage cupboard to the side, matching wood work top to the side with built gas hob, double electric oven under, drawers and cupboard to the side, tiled splash back, glass and stainless steel extractor hood over, complimented by matching wall units to the side, built in integrated fridge and freezer to the side, double glazed window to the side having a westerly aspect, laminate wood flooring, radiator, spot lighting.
Opening off kitchen to:
LOUNGE 6.10 x 5.50 (20'0" x 18'0")
Double glazed windows and twin double glazed French doors to the rear, radiator, laminate wood flooring, access to loft storage space.
Door off entrance hall to:
BEDROOM 1 5.50 x 4.20 (18'0" x 13'9")
Having a dual aspect, double glazed windows to the front having a favoured southerly aspect, double glazed window to the side having a westerly aspect, double panelled radiator.
Twin double glazed French doors giving access to:
FRONT BALCONY
Having a favoured southerly aspect enclosed by ornate concrete blocks and pillars.
Door off entrance hall to:
BEDROOM 2 3.70 x 2.50 (12'1" x 8'2")
Two sets of double glazed windows to the side having a westerly aspect, door giving access to built in storage cupboard.
Door off entrance hall to:
BEDROOM 3 3.30 x 2.80 (10'9" x 9'2")
Double glazed windows to the side having an easterly aspect.
Door off entrance hall to:
BATHROOM
Being part tiled, comprising ' P ' shaped bath with contemporary style mixer tap, built in shower with rainfall style shower head and separate shower attachment, glass shower screen, low level wc, contemporary style vanity unit with inset hand basin with contemporary style mixer tap, frosted double glazed windows.
FRONT GARDEN
Laid to lawn with mature tree having a favoured southerly aspect.
REAR GARDEN
70ft, Lower patio slab area with storage shed, steps up to raised patio slab area, railway sleeper staircase up to lawned area with a variety of flowers and shrubs, further railway sleeper staircase up to raised lawned area with distant sea views, timber built shed and a plethora of trees, flowers and shrubs.