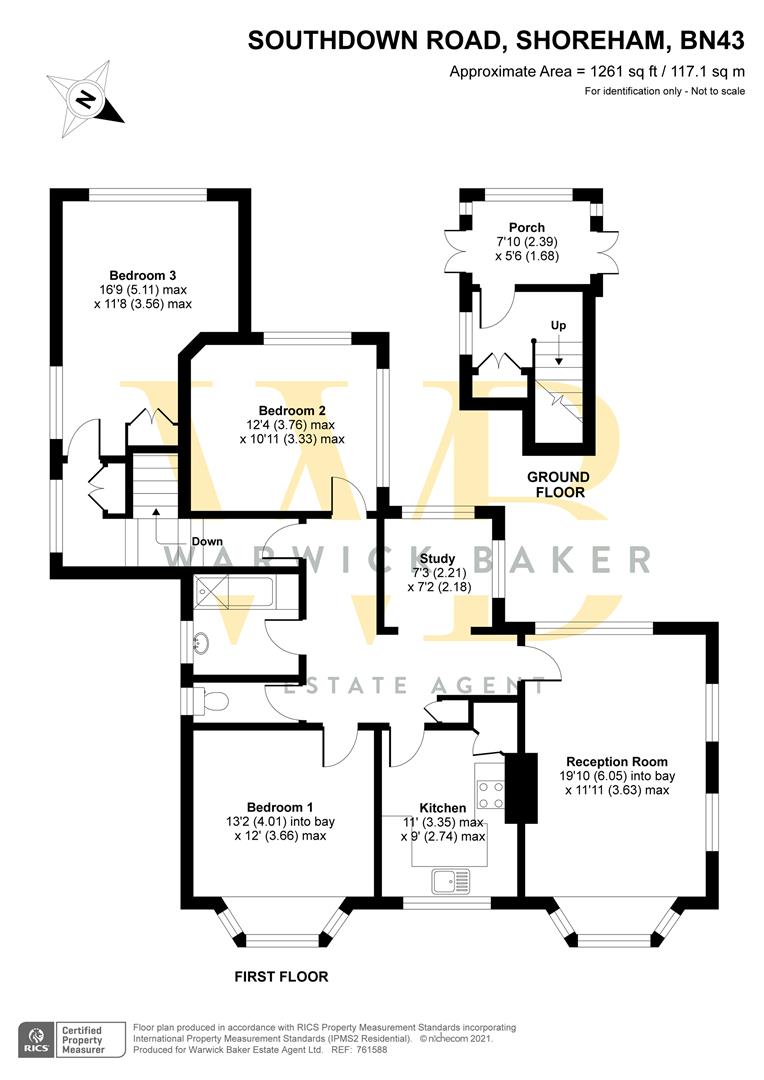

Southdown Road, Shoreham-By-Sea
3 bedrooms
£325,000
Residential Sales: 01273 461144







Key features
Full description
*** £325,000 ***
*** THIS PROPERTY HAS A FLYING FREEHOLD, THEREFORE CASH BUYERS ONLY ***
WARWICK BAKER ESTAE AGENTS ARE DELIGHTED TO OFFER THIS RARELY AVAILABLE FIRST FLOOR PURPOSE BUILT FLAT. LOCATED IN THE HEART OF THE TOWN CENTRE, THE PROPERTY BENEFITS FROM A PRIVATE STREET ENTRANCE, ENTRANCE VESTIBULE, 3 DOUBLE BEDROOMS, LOUNGE, STUDY, KITCHEN BREAKFAST ROOM, BATHROOM, SEPARATE CLOAKROOM, PATIO GARDEN AREA AND GARAGE. NO UPWARD CHAIN. INTERNAL VIEWING HIGHLY RECOMMENDED BY THE VENDORS SOLE AGENT.
Twin part glazed French doors giving access to:
ENTRANCE VESTIBULE 2.21 x 1.69 (7'3" x 5'6")
Having a triple aspect, windows to the rear having a westerly aspect, windows to both sides, twin part glazed doors giving access to the side passageway.
Part security glazed door off entrance vestibule to:
LOWER LOBBY 2.22 x 1.68 (7'3" x 5'6")
Being ' L ' shaped, frosted double glazed windows to the side, built in double doored storage cupboard with hanging and shelving space, double doored storage cupboard over with shelving, double panelled radiator.
Stairs with twin hand rails up from lower lobby to:
SPLIT LEVEL LANDING
Being ' L ' shaped, double glazed windows to the side having a favoured southerly aspect, built in double doored storage cupboard with shelving, double doored storage cupboard over, access to loft storage space.
Door off split level landing to:
BEDROOM 1 4.56 x 3.57 (14'11" x 11'8")
Being ' L ' shaped, having a dual aspect, double glazed windows to the side having a favoured southerly aspect, double glazed windows to the rear having a westerly aspect, double panelled radiator, built in double doored wardrobe with hanging and shelving space.
Part frosted security glazed door off split level landing to:
INNER HALLWAY 4.27 x 3.99 (14'0" x 13'1")
Being ' L ' shaped, door giving access to built in storage cupboard housing electric trip switches, shelf over, storage cupboard over, parquet flooring, single panel radiator.
Door off inner hallway to:
LOUNGE 5.54 x 3.69 (18'2" x 12'1")
Having a dual aspect, double glazed windows to the front having an easterly aspect with window seat having twin sliding doored storage cupboard under, double glazed windows to the rear having a westerly aspect, two high level sets of frosted glass blocks, feature tiled fireplace surround and mantle, tiled hearth, inset gas fire, two double panelled radiators, parquet flooring.
Door off inner hallway to:
KITCHEN 3.29 x 2.40 (10'9" x 7'10")
Comprising 1 1/4 bowl stainless steel sink unit inset into granite effect rolled edge worktop, cupboard under, space and plumbing for washing machine to the side, adjacent matching worktop with space for cooker, drawers and cupboards to the side, tiled splash back, complimented by matching wall units over, ' VAILLANT ' wall mounted gas fired boiler to the side, further adjacent matching worktop, drawers and cupboards under, tiled splash back, complimented by matching wall units over, space for tall fridge/freezer to the side, door giving access to corner cupboard housing hot water cylinder with fitted immersion heater, slatted shelving over, double glazed windows to the front having an easterly aspect, tiled flooring.
Door off inner hallway to:
BEDROOM 2 3.65 x 3.51 (11'11" x 11'6")
Double glazed windows to the front having an easterly aspect with window seat having twin sliding doored storage cupboard under, single panel radiator.
Door off inner hallway to:
BEDROOM 3 3.65 x 3.33 (11'11" x 10'11")
Double glazed windows to the side, high level frosted glass blocks, double panelled radiator.
Square opening off inner hallway to:
STUDY 2.20 x 2.18 (7'2" x 7'1")
Having a dual aspect, double glazed windows to the rear having a westerly aspect, double glazed windows to the side, high level frosted glass blocks.
Door off inner hallway to:
BATHROOM
Being fully tiled, comprising panelled bath with contemporary style mixer tap, twin hand grips, independent wall mounted ' MIRA SPORT ' shower unit with separate shower attachment, shower rail and curtain, pedestal wash hand basin with hot and cold taps, frosted double glazed windows, vinyl flooring.
Door off inner hallway to:
SEPARATE CLOAK ROOM
Comprising low level wc, frosted double glazed windows, vinyl flooring.
PATIO GARDEN AREA 9.17 x 6.44 (30'1" x 21'1" )
Being of irregular shape having a westerly aspect, enclosed by high level walls and fencing.
GARAGE 5.79 x 3.47 (18'11" x 11'4")
Twin part glazed doors, power and lighting, lofted roof space, windows to the side having an easterly aspect, part glazed door giving access to patio garden area.
PARKING AREA 14.70 x 11.70 (48'2" x 38'4")
Being of irregular shape with central tree.
OUTGOINGS
FLYING FREEHOLD 50% SHARE OF ANY MAINTENANCE CHARGES.