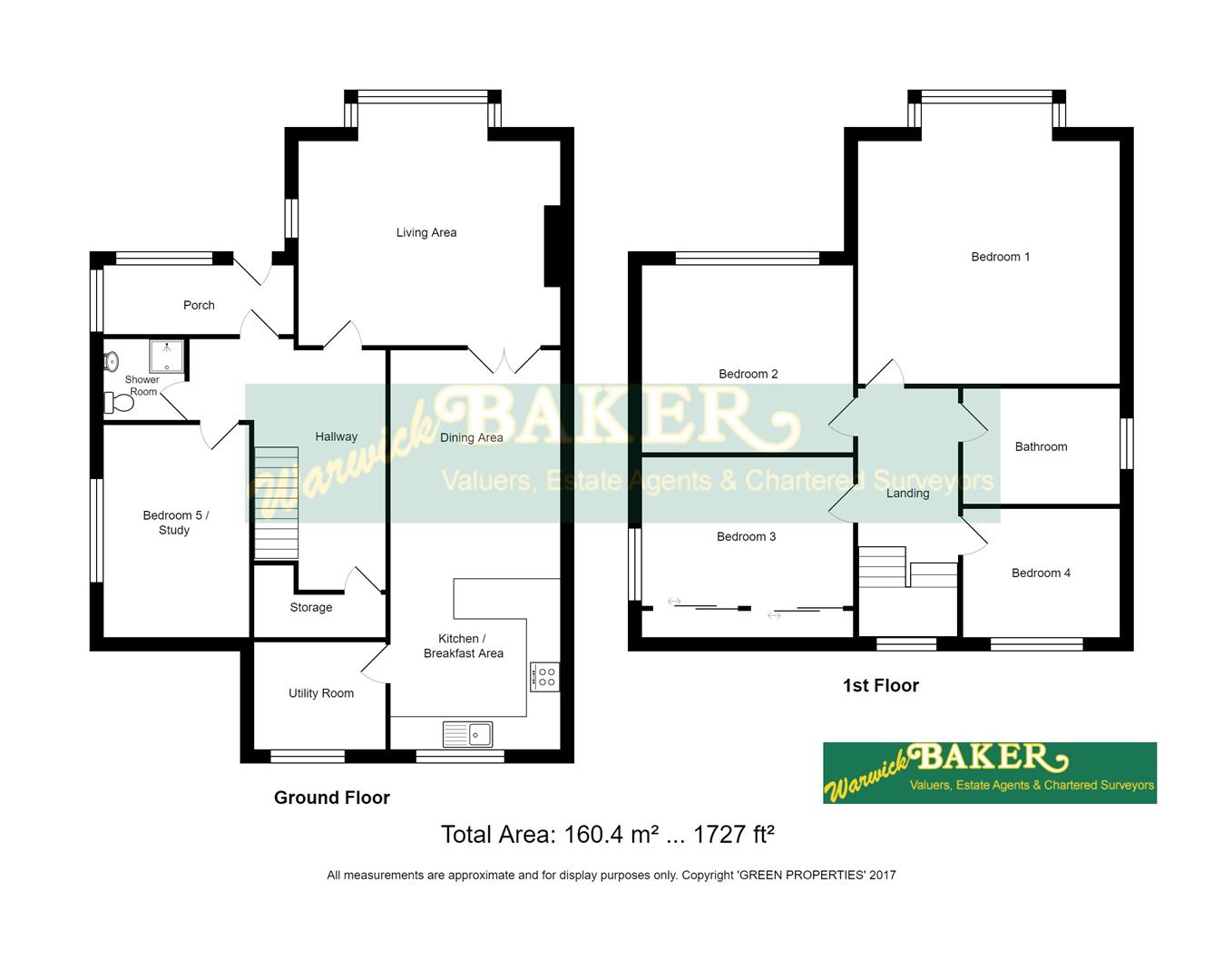

Old Fort Road, Shoreham By Sea
5 bedrooms
£980,000
Residential Sales: 01273 461144







Key features
Full description
*** £980,000 ***
WARWICK BAKER ESTATE AGENTS ARE DELIGHTED TO OFFER ATHIS MAGNIFICENT DETACHED RESIDENCE. THE PROPERTY HAS BEEN RE-FURBISHED THROUGHOUT TO A VERY HIGH SPECIFICATION BY THE EXISTING VENDORS, AND BENEFITS FROM SEA GLIMPSES, ENTRANCE PORCH, ENTRANCE HALL, 5 BEDS, 17' SOUTH FACING LOUNGE, 14' DINING ROOM, MODERN KITCHEN, UTILITY ROOM, DOWNSTAIRS SHOWER ROOM, STUNNING FAMILY BATHROOM, FRONT GARDEN WITH OFF ROAD PARKING, LAWNED REAR & SIDE GARDENS, DECKED AREA WITH HOT TUB ( SUBJECT TO SEPARATE NEGOTIATION ) AND DETACHED GARAGE WITH OFF ROAD PARKING SPACE TO THE FRONT. INTERNAL VIEWING HIGHLY RECOMMENDED BY THE VENDORS SOLE AGENT. VENDOR SUITED.
Twin Double Glazed Front Doors Leading To ENTRANCE PORCH
double glazed window to the front having a favoured southerly aspect, double glazed windows to the side having an easterly aspect, tiled flooring. Part frosted Georgian style glazed door off entrance porch to:
ENTRANCE HALL
L shaped, 26' in length, built in storage cupboard housing the electric meter, double panel radiator, door to walk in storage cupboard with hanging space for coats, engineered oak flooring. Door off entrance hall to:
LOUNGE 17'0 x 14'6
into square bay with double glazed windows to the front having a favoured southerly aspect, glimpses of the English channel, double glazed window to the side having an easterly aspect, feature stone fireplace, surround and mantle with marble inserts, marble hearth, double panel radiator, engineered oak wood flooring. Twin part glazed doors off lounge to:
DINING ROOM 14'0 x 10'6
two frosted double glazed windows to the side, floor to ceiling contemporary style radiator, engineered oak wood flooring. Stainless steel low voltage downlighting. Door off dining room giving access to entrance hall. Opening off dining room to:
KITCHEN 11'9 x 11'0
comprising 1 1/2 bowl composite sink unit with contemporary style mixer tap, built in dishwasher under, storage cupboard to the side, matching backsplash complemented by matching wall units over with undercounter lighting, adjacent worktop with inset Bosch stainless steel five ring hob with Bosch double electric oven under, drawers to either side of the oven, built in fridge to the side, glass backsplash, stainless steel and glass canopied extractor hood, matching wall units to either side of the extractor with undercounter lighting, adjacent worktop/breakfast bar with storage cupboard under, carousel corner unit incorporated, further storage cupboard to the side, display wine rack, built in wine chiller to the side, marbled flooring. Twin double glazed doors giving access to the rear garden. Door off kitchen to:
UTILITY ROOM 8'0 x 7'9
wood effect roll edge worktop with space and plumbing for washing machine under, space for tumble dryer to the side, space for tall fridge, space for tall freezer, wall mounted Worcester condensing boiler with hot water cylinder, pressurised tank over, engineered oak wood flooring, double glazed window to the rear, door giving access to the rear garden, spotlighting. Door off entrance hall to:
BEDROOM 4 11'9 x 11'0
double glazed windows to the side having an easterly aspect, floor to ceiling contemporary style radiator, engineered oak wood flooring. Door off entrance hall to:
SHOWER ROOM
part tiled comprising fully tiled shower cubicle with built in shower and separate shower attachment, sliding glass shower screen, vanity unit with wood worktop, free standing contemporary wash hand basin with mixer tap, low level wc, tiled flooring, heated hand towel rail, frosted double glazed window, spotlighting.
TURNING STAIRCASE WITH BANNISTER AND SPINDLE TO LANDING
double glazed window to the rear with views of the South Downs, access to loft storage space. Door off landing to:
BEDROOM 1 17'0 x 15'6
into square bay with double glazed windows to the front having a favoured southerly aspect, views of Shoreham Beach,the English Channel and along the coast to Brighton, double panel radiator. Door off landing to:
BEDROOM 2 12'0 x 11'3
double glazed windows to the front having a favoured southerly aspect with views of Shoreham Beach and the English Channel, double panel radiator. Door off landing to:
BEDROOM 3 12'3 x 12'0
double glazed windows to the side having an easterly aspect, glimpses of the South Downs, single panel radiator. Door off landing to:
BEDROOM 5 10'6 x 8'3
double glazed windows to the rear, glimpses of the South Downs, single panel radiator. Door off landing to:
BATHROOM 10'6 x 8'6
being part tiled, walk in Hansgrohe shower with built in shower, separate shower attachment, glass shower screen, Duravit contemporary style wash hand basin with contemporary style mixer tap with drawer under, Duravit double mirrored medicine cabinet with lighting, shaver point, glass shelving, heated hand towel rail to the side, engineered oak flooring, frosted double glazed windows, Duravit low level wc, stainless steel LED downlighting.
FRONT GARDEN 10.67 x 10.67 (35'0" x 35'0")
being L shaped with dropped kerb leading to shingled area with sunken railway sleepers offering parking, raised decked area, all having a favoured southerly aspect,beach shingle area enclosed by railway sleepers with various Meditteranean flowers and shrubs.
REAR GARDEN 27'6 x 26'0
L shaped, with decked area, railway sleeper borders with Mediterranean flowers, pergola with hot tub, outside shower with hot and cold water, lawned area being L shaped 38' x 24' 3'' enclosed by high walls and fencing, timber built storage shed with part glazed doors.
DETACHED GARAGE 16'9 x 9'9
Door giving access from the parking space, power and lighting, lofted roof space with storage, double glazed door giving access to the garden. Off road parking to front for 1 car.
N.B.
Although this property may have the facility of heating and other appliances these were not tested at the time of our inspection.
Items shown in the photographs are not necessarily included in the sale.